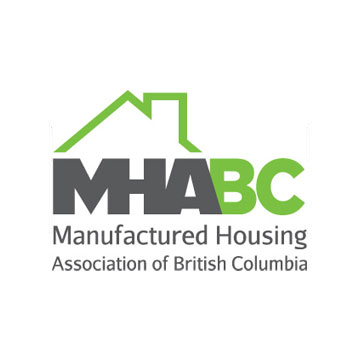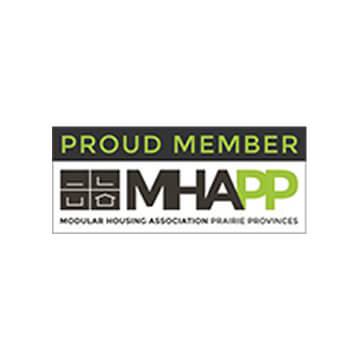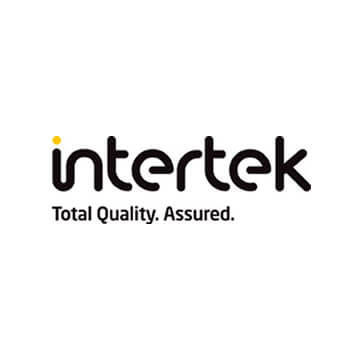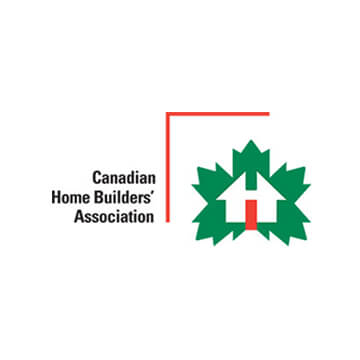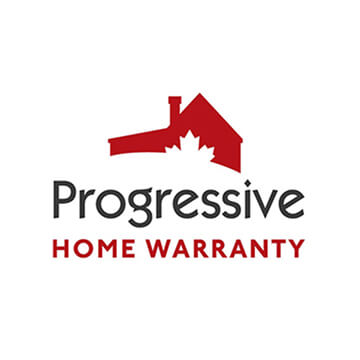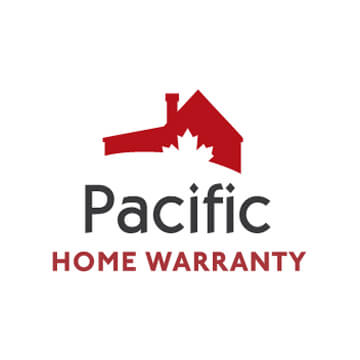Moduline provides a wide variety of factory-built solutions—from single-family and multi-family homes to commercial buildings. Our products are distributed through an extensive network of retailers, builders, and developers across Western Canada.
Both manufactured and modular homes are built in factories, but differ in certification standards. Manufactured homes adhere to CSA Z240 MH, while modular homes follow the CSA A277 standard in compliance with building codes.
On average, the factory production and delivery take about 6–10 weeks, with erection and on-site completion potentially requiring as little as 4 weeks.
Yes! Moduline welcomes custom designs, provided our engineering team confirms feasibility.
Yes—our homes use the same or very similar materials as site-built homes, including roof trusses, structural floor systems, and insulated exterior walls (typically 2×6 panels, 2×4 in park models), with blown cellulose and fiberglass insulation.
Options include trend-forward décor, glamorous master bathrooms, gourmet stainless kitchens, fireplaces, custom cabinetry, drywall finishing, bay windows, and porches—offering more than you'd expect in factory-built housing.
Factory-built homes generally cost less than comparable site-built homes when you consider savings on labour, materials, and time.
Pricing varies by region and is available through our independent retailers. They can provide quotes based on foundation, options chosen, and any required site work.
No. Moduline sells exclusively through independent retailers, who assist with plan customization, color and option selection, financing, permitting, delivery, setup, and installation.
Model homes are available for touring via retail sales centers. Please contact your nearest retailer to check open hours and available models.
Yes, two-story homes are available. Please consult with a retailer for what's available in your area.
Yes—homes can be installed over basements or crawl spaces, but specifications vary by region.
Each home includes two registration decals (one exterior, one inside near the breaker box). The breaker box decal shows serial number and the CSA certification label (CSA A-277, Z-240, or Z-241). The Intertek specification sheet—detailing manufacture date, serial/model number, appliances, electrical system, insulation, snow load— is typically found inside a kitchen cabinet above the range.

